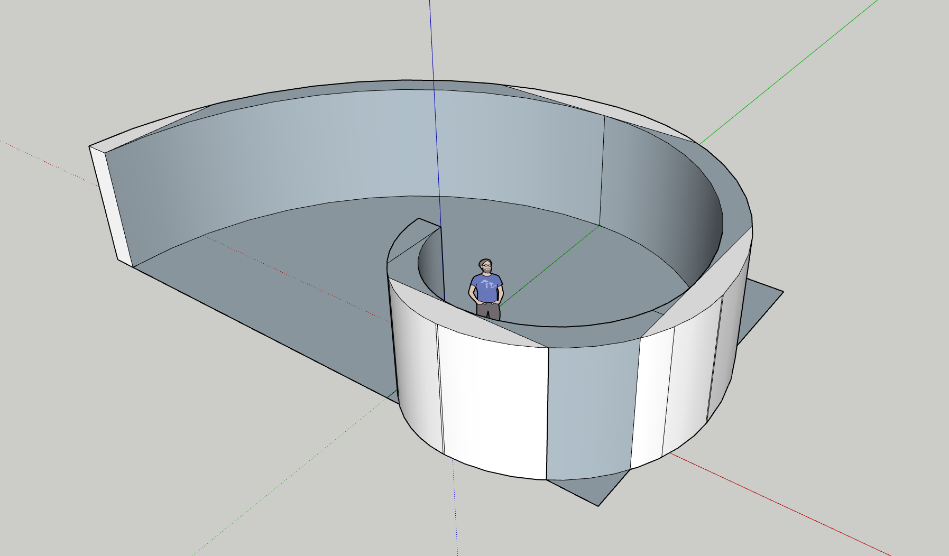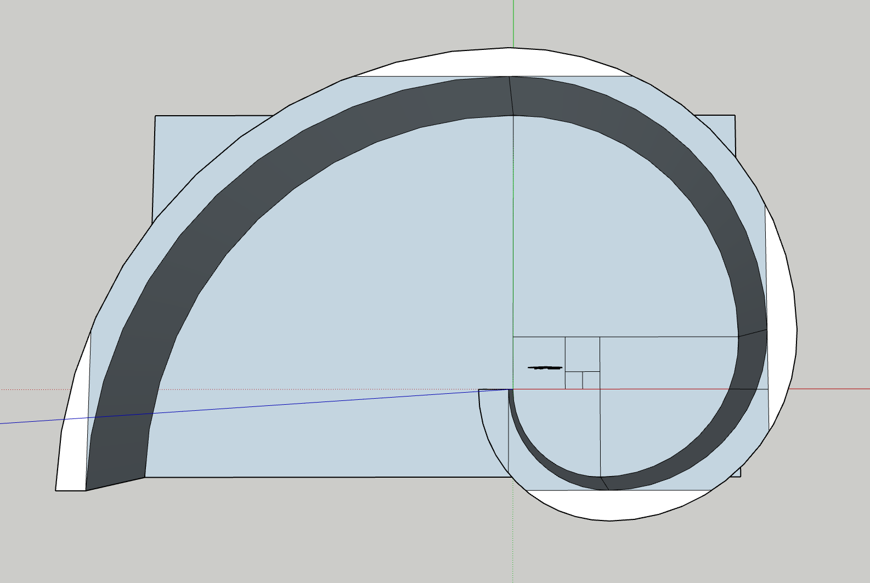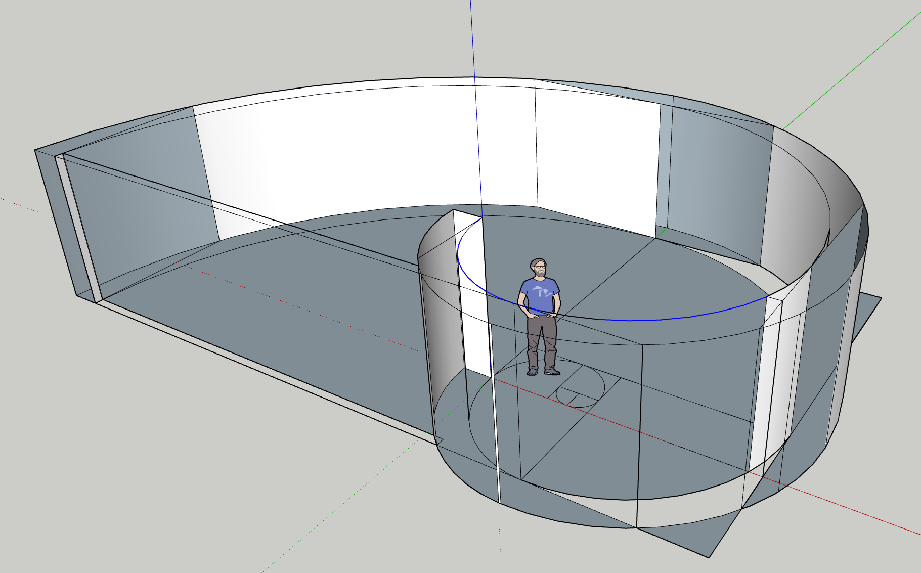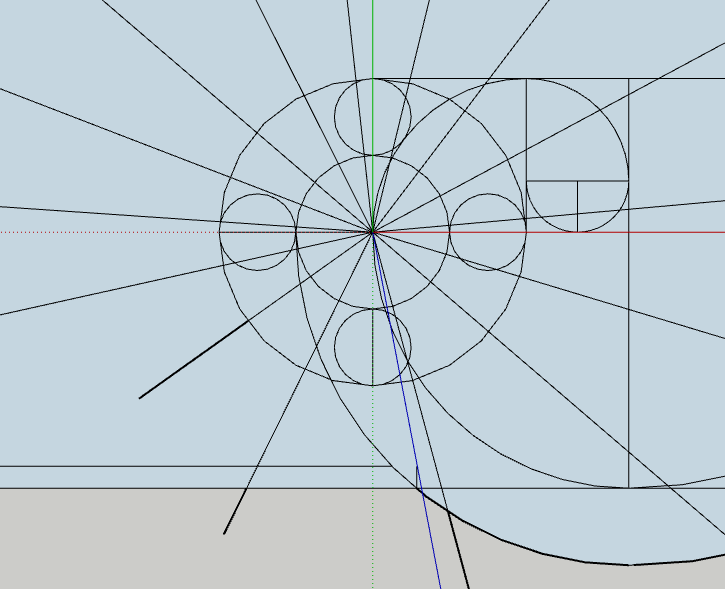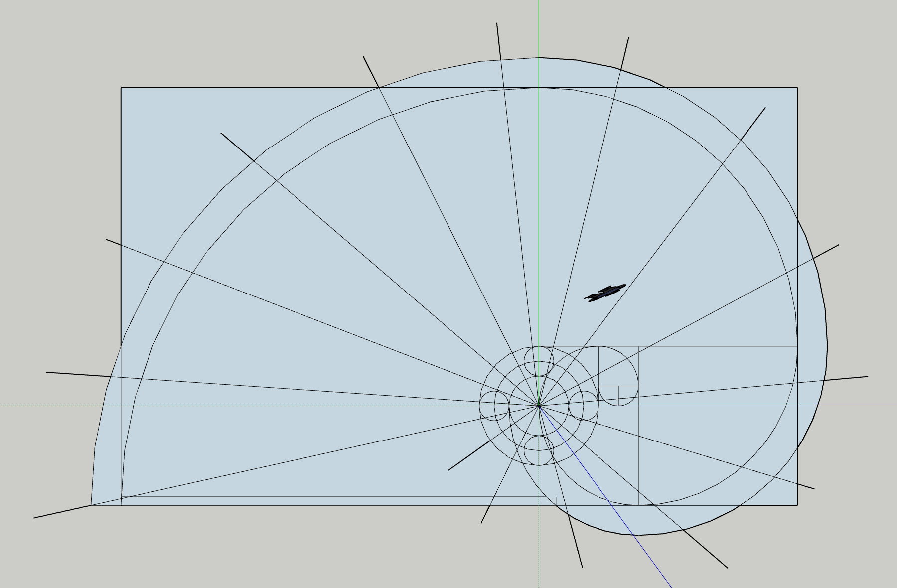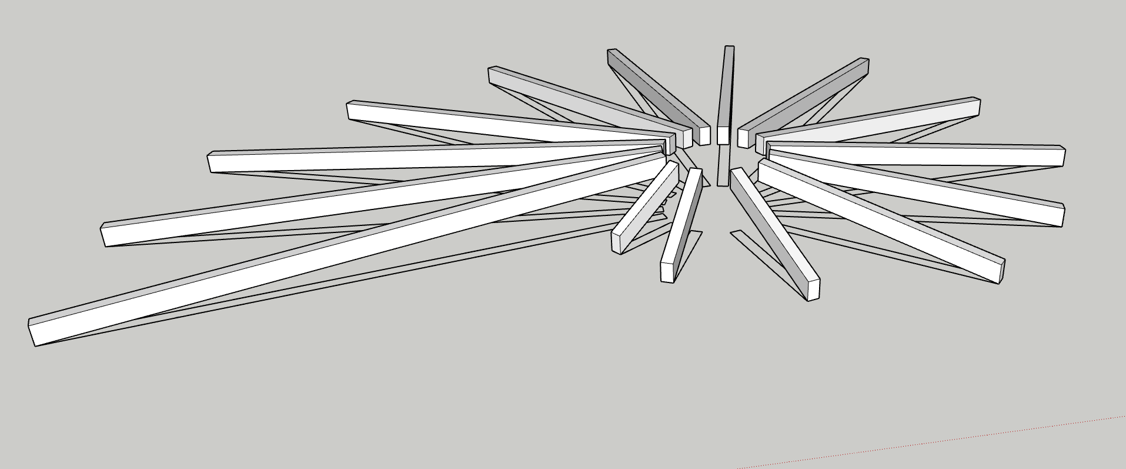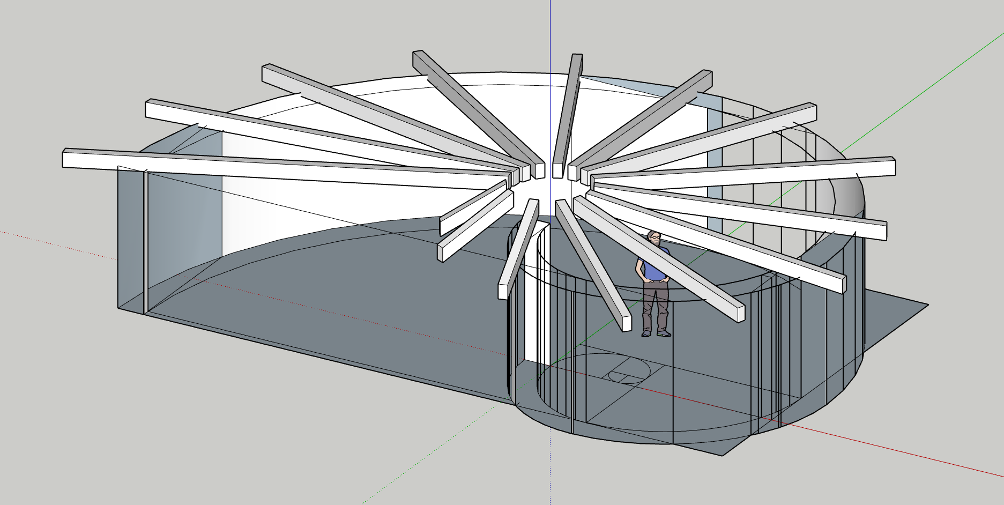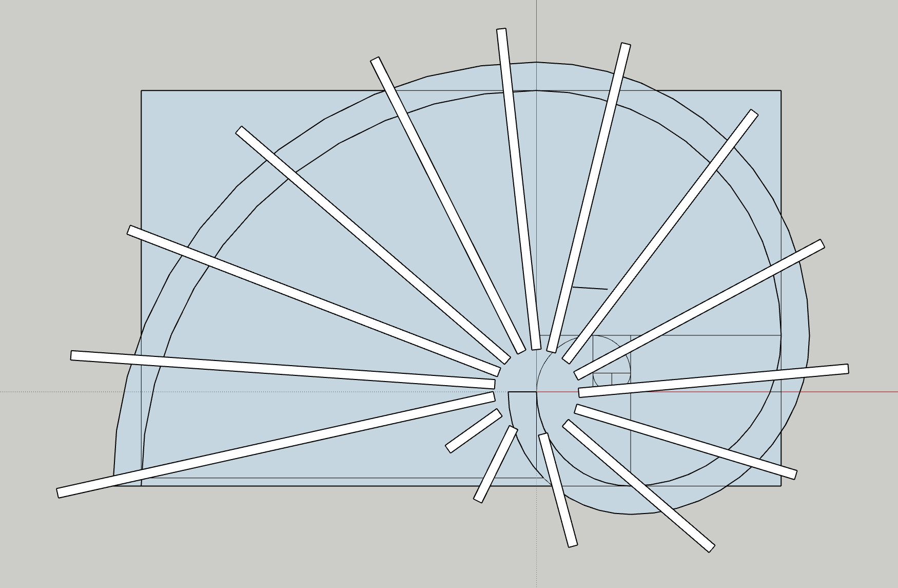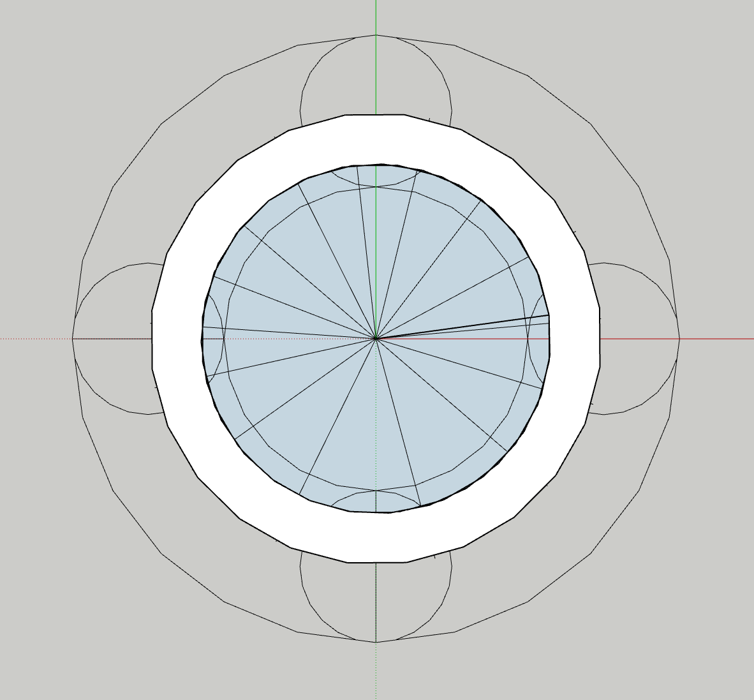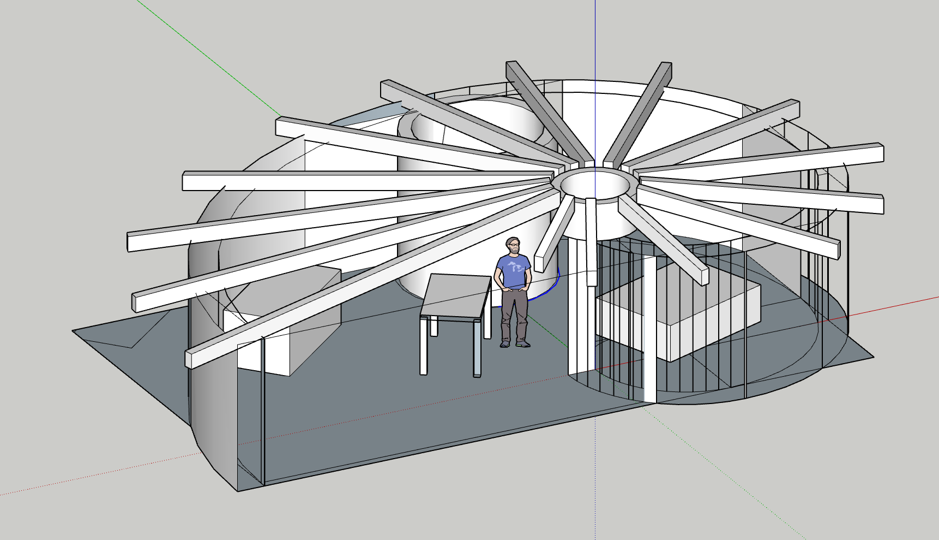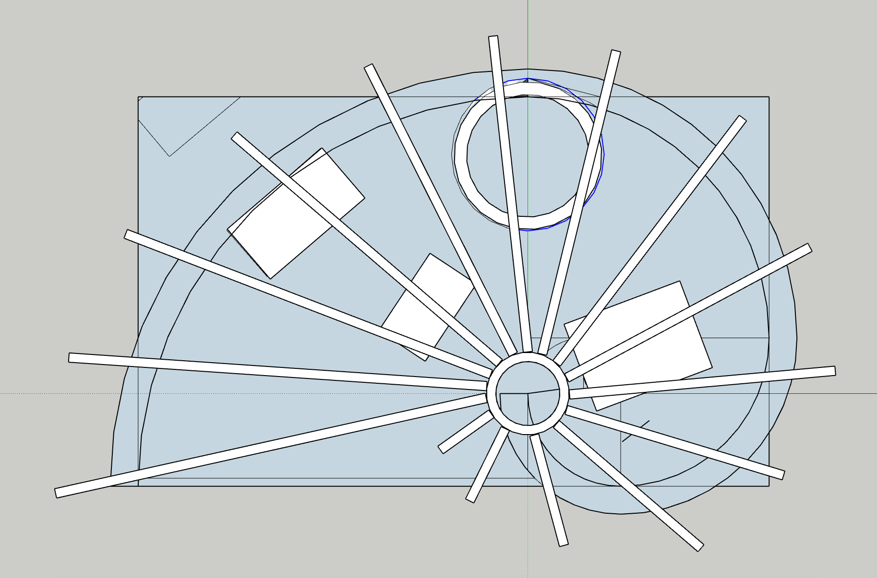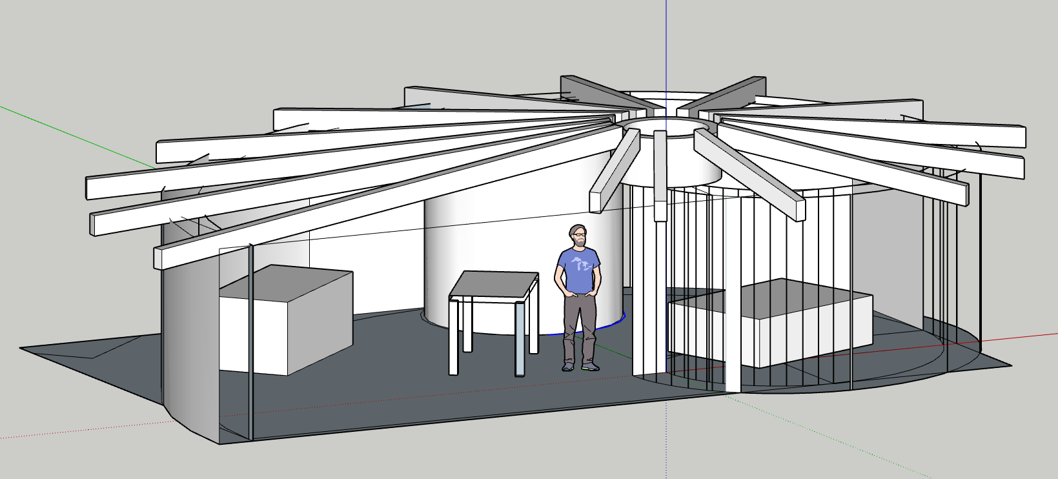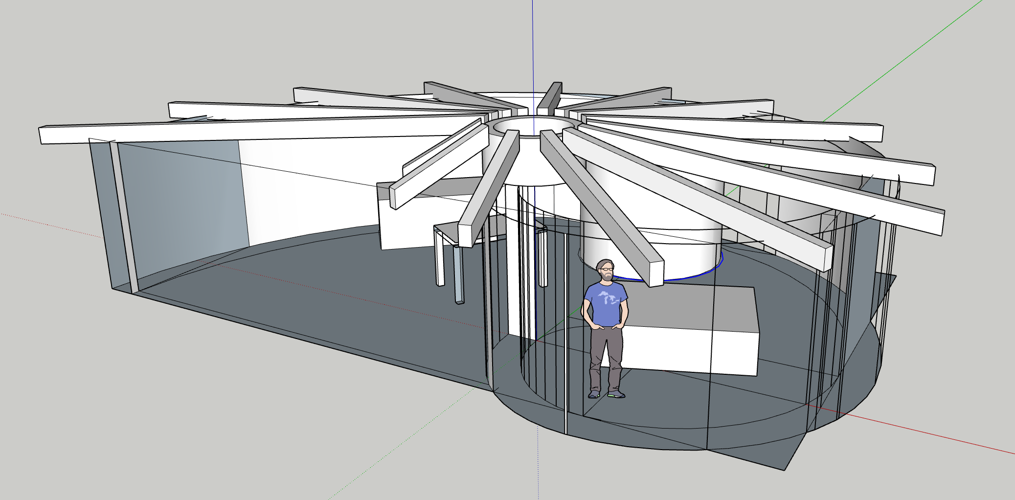Greetings friends. Here are some preliminary conceptual sketches for a home I have been thinking about and dreaming about for several years. I have been calling this project the “Nautilus Home” because much of the design is based on the golden mean/ratio which is the natural pattern and blueprint represented in a nautilus shell. The vision for this project is to create an affordable, ecologically designed sacred home space that cultivates optimal health and well being for self, family, community and environment.
I recently listened to some interviews with Dan Winter about biological architecture and the importance of the materials we use to build the structures we inhabit… as well as the importance of the physical space and shape of the structures we are designing, building and inhabiting. He speaks of a simple test of placing seeds in a tray inside of a structure and evaluating the energetic effect and feedback the structure has on the seeds. Do they thrive and grow strong? Or do they wither and die? Does the space promote and cultivate optimal health?! Or does it lower our energetic resonance and life force?
These sketches below are simply preliminary thoughts for scale and layout. I am envisioning the walls to be built out of natural local materials such as superadobe, rammed earth, cob and earthen plasters. There is also some amazing 3D printing technology being developed with hemp and natural fibers. I could see versions of this being built with 3D printers as well… and then finished and detailed with artisan love and human hands… balancing appropriate technology with human energy, spirit and love.
Here are a few key elements that will be integrated into the designs…
- Utilization of natural building techniques, practices, ethics & values
- Biological design that cultivates health and well being
- Regenerative sourcing of local natural materials
- Passive solar design (heating & cooling)
- Renewable energy
- Rainwater harvesting
- Living grey & black water filtration systems
- Growing food within and around the structure
- Low embodied energy for design & build (minimized carbon-footprint)
I am approaching this process in an open-source, free-sharing manner with Local Earth and other collaborative partners as part of the Earth 2.0 Research Project. I would love to collaborate with other natural builders, designers and architects on variations of this design. I would like to create a super simple version for 1 or 2 people that want an ecologically designed home for a very affordable price… as well as larger, more complex, refined and artistic versions for families, ecovillages and regenerative communities. Please contact me if you would like to collaborate on this project!
Here are several inspiring links for Biological Architecture & Design:
With love & gratitude,
Joshua Alvord
